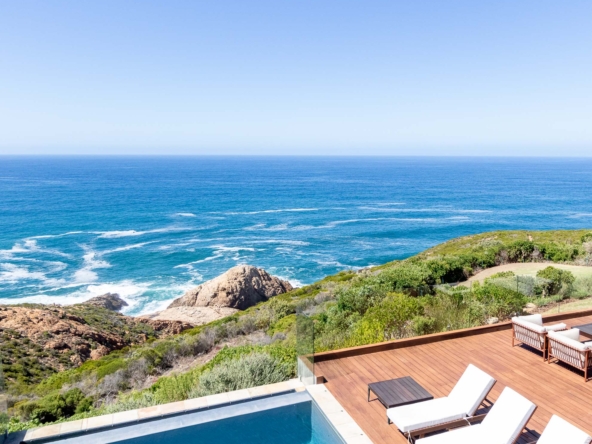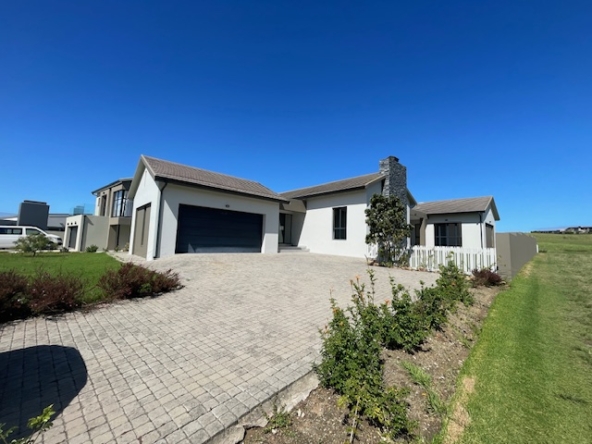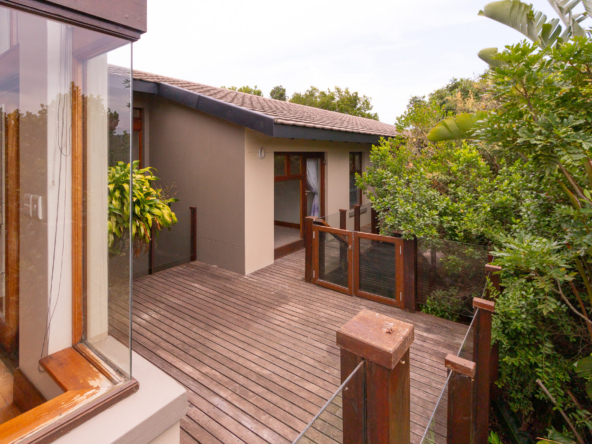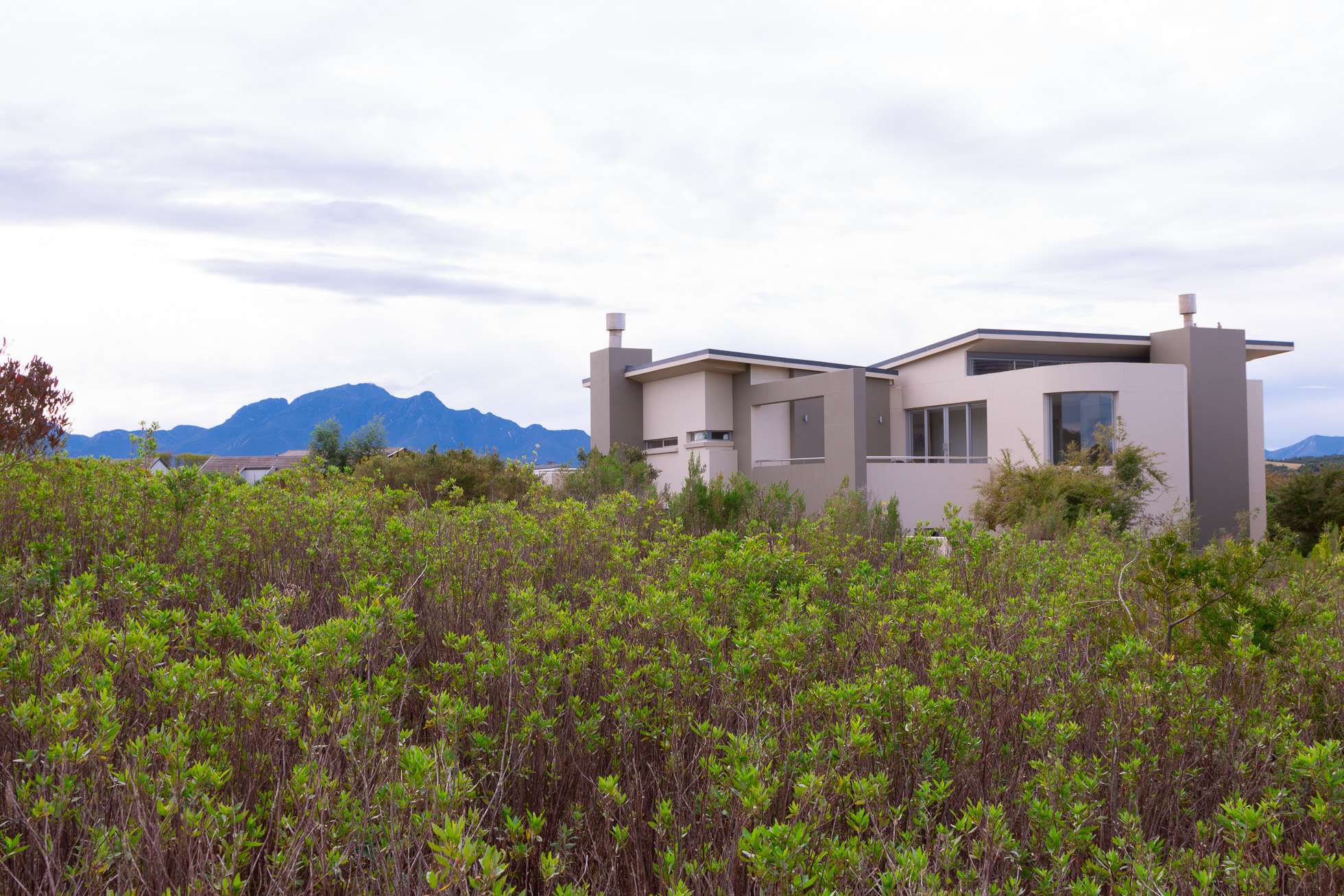Oubaai Golf Estate 4 Bedroom Contemporary Home
Overview
- House
- 4
- 4
- 2
- 450
- 2009
Description
Modern Private 4 BR home in Oubaai Golf Estate
This modern home is designed for a private indoor and outdoor lifestyle taking in the Outeniqua Mountain Range and other green features. The home offers open plan living area designs where the northern light streams and the large sliders and stackers open the home to the swimming pool area. The modern kitchen, dining and braai rooms also open to a large deck with mountain views.
Accommodation is in four bedrooms all with en-suite bathrooms and access to outside via patios or the garden. Finishes are timeless and of superior quality throughout. The home is set alongside a lovely green belt.
Enjoy an unmatched Oubaai lifestyle with an Ernie Els designed championship golf course, golf driving range, chipping and putting greens, cycling, jogging, walking trails, outdoor gym, ocean fishing, dam catch & release fishing with braai area, tree top deck for gatherings, two ocean decks for chilling, hotel, health spa The estate is also close to excellent schools and all the modern conveniences in George a short drive away.
40mbps Fibre Internet is included in the monthly levy. If you are in the market then this is a must view property.
Detailed Description:
Lower split level: Double garage – automated, extra deep with space for a workshop or golf cart parking. Entrance hall – large glass pivot door leads into a light and bright lounge area. Sun lounge – large room with glass stacker doors to the patio and pool. Sun streams into this room. TV corner with fireplace – lovely nook to chill in. Pool Deck: Swimming Pool with pool safety net.
Upper Split level: Guest bathroom – in wall Geberit system, single basin, white Caesar Stone, cabinetry, tiled. Small Store room – tucked under staircase. Modern Kitchen – Island with prep bowl, white Caesar Stone, dark cabinetry, Siemens 5 plate gas hob, Siemens under counter oven. Cabinetry, double fridge area, walk in pantry. Laundry, scullery – 3 points for Washing Machine, Tumble Drier, Dishwasher , white Caesar Stone tops, double zink, dark cabinetry. Courtyard – washing line, gas storage. Dining room / braai room combo, large slider stackers to deck overlooking pool towards the mountains, stainless steel indoor gas braai, store room area. Bedroom 1 – Walk through dressing room with make up area, slider doors to drawers and cupboards, laminate wooden floors, bedroom – light with fold away fan, laminate flooring, stacker toor to the garden. En-Suite Bathroom 1 – open plan to stand alone bath with hand shower, basin & glass shower, built in cabinetry, Caesar stone tops, separate private toilet with basin, tiles on floors and walls.
Upstairs Area:
Bedroom 2 – Master Suite – Walk in Dressing room with make up area, slider doors (one is a full mirror), laminate wood floors, bedroom is light with fold away fan, laminate floor, built in gas fireplace. Leads out to large sunny open deck overlooking the golf course and the mountains beyond. En-suite Bathroom 2 – stand alone bath with hand shower, double basin & shower, built in cabinetry, Caesar Stone tops, separate toilet, tiles on all walls and floors.
Bedroom 3 North middle – built in cupboards, carpets, glass sliders to upstairs patio, open plan to bathroom. En-suite bathroom 3 – bath, single basin with cabinetry, Caesar Stone top, Geberit in wall toilet and glass shower.
Bedroom 4 north west – built in cupboards, carpets, glass sliders to upstairs patio. En-suite bathroom – Single basin with cabinetry, white Caesar stone top, Geberit in wall toilet and glass shower,
General: Architectural windows placed strategically for privacy and to achieve framed views, stainless steel railings, glass frameless balustrades, high quality glazing and heavy aluminium doors and frames, boxed architectural ceiling details throughout. Travertine wall and floor tiles. Stainless steel curtain rails.
Address
Open on Google Maps- Address 1095 Aloe Hills, Oubaai Golf Estate
- State/county Western Cape
- Area Oubaai Golf Estate
- Country South Africa
Details
Updated on August 28, 2024 at 10:38 am- Property ID: HZOubaai_1095
- Price: R10,990,000
- Property Size: 450 Sq-m
- Land Area: 1029 Sq-m
- Bedrooms: 4
- Rooms: 4
- Bathrooms: 4
- Garages: 2
- Garage Size: 55
- Year Built: 2009
- Property Type: House
- Property Status: For Sale
Video
Mortgage Calculator
- Down Payment
- Loan Amount
- Monthly Mortgage Payment
- Monthly HOA Fees










































































































